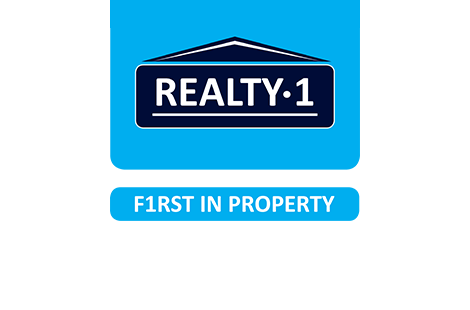
5 Bedroom House for Sale in Barberton
Barberton, Barberton
Ambassadorial Style Mansion Rich in History.
Sir Herbert Baker (1862-1946), the world-famous (British) architect - buried in Westminster Abbey, London, who built the Parliament Buildings, the Railway Station in Pretoria and the St. George Cathedral in Cape Town as well - designed the home and his distinctive architectural themes are inherent throughout the property.
The magnificent home, steeped in history, has over thousand square meters of living space with Oregon pine floors, Burmese teak doors, pressed ceilings and sandstone fireplaces, five bedrooms, of which three with en-suite bathrooms, 1 guest toilet ground floor and 1 guest toilet 1st floor offers huge opportunities to investors.
The Manor meets all kinds of objectives: classy private home, upmarket hospitality location, ideal “platform” for organizations/institutions/individual entrepreneurs.
The mansion was - partly - running as a very upmarket and exclusive guest house with a clientele primarily consisting of (international) business-people and SA-government staff. The guest house was nine times awarded the two highest available and internationally renowned gradings in South Africa.)
Ground floor:
• ± 45 sqm Spacious reception hall with majestic staircase
• ± 20 sqm Office
• ± 40 sqm Sitting room with bay windows
• ± 20 sqm TV-room/hobby studio
• ± 30 sqm Dining room with bay windows
• ± 30 sqm Kitchen-cum-living room
• ± 20 sqm Scullery with original and still complete AGA-stove
• ± 20 sqm Storeroom
• ± 130 sqm tiled Verandah – still with the original tiles! - around three-quarter of the house
First Floor:
• ± 45 sqm spacious hall
• Five bedrooms, resp. ± 25 -, 30 -, 30 -, 35 - and 40 sqm. - (three bedrooms with spacious and luxurious en-suite bathrooms)
• ± 30 sqm separate Master bathroom - still with its original black & white tiled floor, washbasin, bath with golden taps and separate shower
• 150 sqm tiled terrace around three quarter of the house.
Floors of Oregon pine. Doors & Skirtings of Birma teak. Fireplaces (4) of Sandstone. Pressed metal ceilings. All this still original!
Deep built-in cupboards in five rooms. Ceiling fans in bedrooms. The en-suite bathrooms are tiled up to the ceiling, each provided with two washbasins, toilet and shower.
Outbuildings I:
Staff room & ironing room. Via porch entrance to separate bathrooms for ladies, gents and staff.
Outbuildings II:
Three store rooms on patio, double garage (± 50 sqm.), seven small rooms, third garage (20 sqm.).
Other features:
Swimming pool 9 x 3,50 meter with all necessary equipment + cover
renewed water lines (2021)
renewed sewerage (2021)
2 x 5000 liter water tanks with triple filtration PP + GAC+CTO-LT, UV sterilizer 25W and a state of the art (suited for solar as well) DAB pump (2021)
16 KvA diesel generator with ATS (2022)
solar geyser high pressure 150 liter (2018)
two fridges 455 ltr (Bosch and Defy) (2017)
two freezers 312 ltr (Defy) (2017)
one brand new dishwasher (Smeg)
one gas stove (Bosch)
one eight-thirty-one electric stove (Defy)
one gas barbeque (Sunbeam)
one washing machine (8 kgs) pro smart inverter (Defy) (2017)
linen & bedding, crockeries, diner-sets and more various furniture
Defy microwave
Back-up power: 16KvA generator plus ATM









