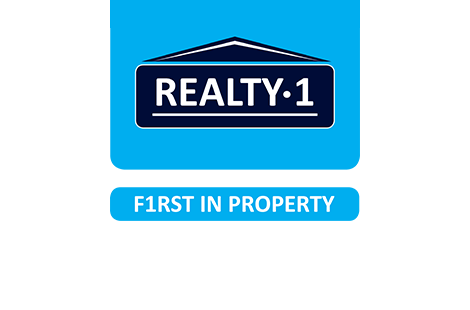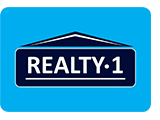R 4 500 000

3 Bedroom House for Sale in Onrus
91 Main Road, Onrus, Hermanus
3 Bedroom House for Sale in Onrus
91 Main Road, Onrus, Hermanus
 3
3
 3
3


 3
3


Erf Size:
591 m²
Spacious Family Home For The Extended Family
This spacious family home in the heart of Onrus offers generous living areas with stunning mountain and sea views. The open-plan lounge, dining room and kitchen create a warm and inviting atmosphere, complemented by a pantry and separate scullery. A dedicated laundry room adds to the home’s practicality. The main house features three well-sized bedrooms, main en-suite, along with one full bathroom and a guest toilet.
A north-facing undercover patio provides a perfect spot to relax while enjoying great mountain views, while the upstairs braai room offers breathtaking sea views. The property includes a small, established garden.
Adding to its appeal the home has two separate flatlets. The first is a spacious two-bedroom unit with a comfortable living area, kitchen, shower, toilet, and basin. The second flatlet is a cozy one-bedroom unit with its own bathroom. Both have private entrances, making them perfect for extended family, guests or rental opportunities.
Parking is ample with a double automated garage and two off-street parking spaces. The home is ideally located close to Onrus Trading Post and the Onrus swimming beach, with Hermanus CBD just 5 km away. This is a fantastic opportunity to own a well-positioned property offering space, versatility and spectacular views. Contact us today to arrange a viewing.
Property Overview
Description
Double Storey, Freestanding
Lifestyle
Coastal/Beach, Country Living, Dual Living, Mountain
Rooms
Bedroom 1
Tiled Floors, Curtain Rails, Built-in Cupboards, King Bedroom
Bedroom 2
Tiled Floors, Blinds, Built-in Cupboards
Bedroom 3
Tiled Floors, Curtain Rails, Built-in Cupboards
Bathroom 1
Tiled Floors, Full, En suite
Bathroom 3
Tiled Floors, Basin, Guest Toilet, Toilet
Kitchen 1
Eye Level Oven, Tiled Floors, Curtain Rails, Open Plan, Built-in Cupboards, Country Style, Gas Hob
Kitchen 2
Open Plan, Stove, Dishwasher Connection, Washing Machine Connection, Tiled Floors, Curtain Rails, Built-in Cupboards, Country Style
Lounge 1
Tiled Floors, Curtain Rails, TV Port, Open Plan
Dining Room 1
Tiled Floors, Curtain Rails, Open Plan
Braai Room 1
Gas braai. Sea views, Tiled Floors, Balcony
External Features
Garage 1
Double, Electric Door, Tip up
Garage 2
Double, Electric Door, Tip up
Other Features
Security 1
Electric Garage, Alarm System, Burglar Bars, Perimeter Wall
Education
Northcliff House College
2.19km
Hermanus Waldorf School
2.43km
Hermanus Christian Academy
3.02km
Mount Pleasant Primary
4.56km
Qhayiya Secondary School
5.00km
Hermanus High School
7.02km
Generation Schools Hermanus
7.21km
Food and Entertainment
T.C.'s Pub & Grill
6.65km
Fabio's Ristorante
7.04km
Sports and Leisure
Fernkloof Nature Reserve
5.93km
Transport and Public Services
Hoys Koppie Parking
6.75km
Pick n Pay Parking
6.93km
Hermanus Post Office
6.94km
Windsor Hotel Parkinh
6.97km










