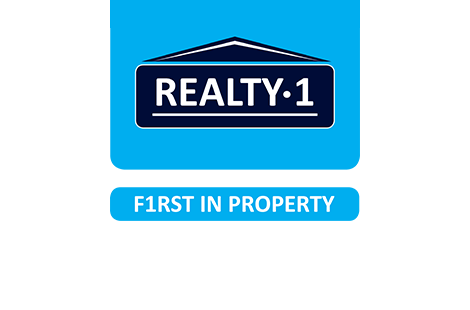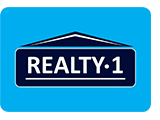R 4 995 000

3 Bedroom House for Sale in Vermont
3 Cedar Close, Vermont, Hermanus
3 Bedroom House for Sale in Vermont
3 Cedar Close, Vermont, Hermanus
 3
3
 2
2


 3
3


Erf Size:
608 m²
Vermont Views - New Build.
Nestled in a quiet cul-de-sac, this newly built family home boasts stunning north-facing mountain vistas. With 3 bedrooms and 2 bathrooms, including a master en-suite, this residence offers a harmonious blend of modern comfort and natural beauty. The open-plan lounge, dining room, and kitchen create an inviting space for family gatherings, while a separate scullery/laundry ensures convenience. Additional features include a study, a large entrance hall, and a double automated garage. The spacious patio with a built-in braai is perfect for outdoor entertaining, and an irrigation system to maintains the garden and lawn area. Located just 5km from Hermanus CBD, with its shopping mall and numerous restaurants, and in the heart of the Overberg wine route, this home is ideally positioned for a lifestyle of comfort and convenience. Hermanus is also world renowned for a great land based watching experience. Property currently tenanted. Great investment.
Property Overview
Description
Single Storey, Freestanding, New Development
Lifestyle
Coastal/Beach, Country Living, Cul-de-sac, Mountain
Rooms
Bedroom 1
Built-in Cupboards, Double Bedroom
Bedroom 2
Built-in Cupboards, Double Bedroom
Bedroom 3
MES, Built-in Cupboards, King Bedroom
Bathroom 1
Tiled Floors, Shower, Toilet and Basin
Bathroom 2
Double basins., Tiled Floors, Full
Lounge 1
Patio, Tiled Floors, TV Port, Open Plan
Dining Room 1
Patio, Tiled Floors, Open Plan
External Features
Garage 1
Double, Electric Door, Roll up
Garage 2
Double, Electric Door, Roll up
Parking 1
Visitors Parking, On Street Parking
Garden 1
Irrigation system, Courtyard
Building
Style
Modern, Open Plan, Architect-designed
Facing
North, Level Road, Mountain View
Other Features
Security 1
Electric Garage, Perimeter Wall
Special Features 1
Built in Braai, Driveway, Paveway, Open Plan, Sliding Doors, Sprinkler System, Totally Walled
Education
Northcliff House College
3.03km
Hermanus Waldorf School
3.36km
Hermanus Christian Academy
3.99km
Mount Pleasant Primary
5.48km
Qhayiya Secondary School
5.84km
Hermanus High School
8.02km
Food and Entertainment
T.C.'s Pub & Grill
6.38km
Fabio's Ristorante
7.99km
Sports and Leisure
Fernkloof Nature Reserve
6.93km
Transport and Public Services
Hoys Koppie Parking
7.73km
Pick n Pay Parking
7.89km
Hermanus Post Office
7.89km
Windsor Hotel Parkinh
7.92km










