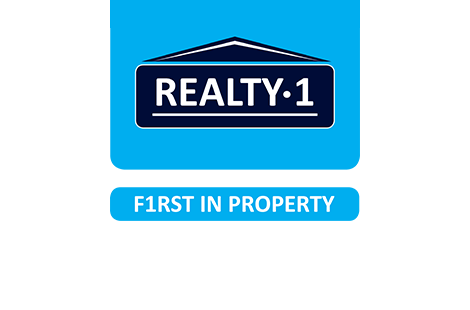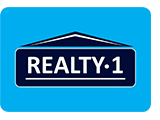- AVAILABLE: 06 DEC

R 17 000 Per Month
3 Bedroom House to Rent in Muckleneuk
Pretoria, Muckleneuk
3 Bedroom House to Rent in Muckleneuk
Pretoria, Muckleneuk
Beautifully renovated Muckleneuk home with great security!
This beautifully renovated Muckleneuk home - once an Embassy residence - is ideal for a family or even a couple in need of a bit more space.
3 Bedrooms with one bathroom and a guest toilet.
Well maintained wooden flooring throughout with accent walls; giving this home a modern touch.
The kitchen has been renovated and includes a gas stove, space for a double fridge/freezer and a separate laundry for your appliances.
Spacious dining room, open plan lounge and study nook leading out to a cool and private patio where you could spend your afternoons relaxing or reading a book.
Single garage with lots of secure parking inside the premises.
Domestic Room with bathroom
Solar Geyser
Pet friendly garden.
(Wheelchair accessible only by adding a ramp.)
With this home, security is also a feature, with clear view fencing and privacy screens as well as lovely american shutters throughout.
Available from December 2024.
Phone now! Make this house YOUR home!









